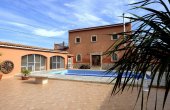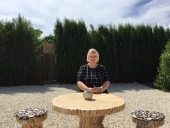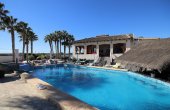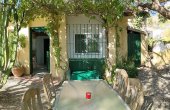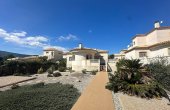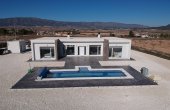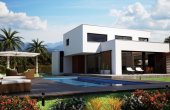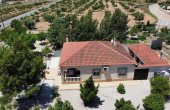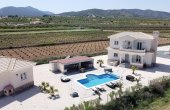- € 585 000
-
12
Beds
-
10
Baths
Phone
3-6909/987 - 12 Bedroom 10 Bathroom Country house in Catral Sold Country Property/Finca
Catral, 03158, Alicante
Description
Farmhouse and 2 Villas, Apartment & Pool on 4.5 Acres. We are proud to present this unique property which has been a family for 18 years, consisting of large farmhouse, 2 four bedroom bungalows and a one bedroom apartment with parking for over twenty cars, a large swimming Pool, Snooker room and Library. If you love tranquillity, wonderful weather, the feeling of space around you and clean air to breathe, then this could easily be your perfect, new home. As you will see from the photographs, the property has spectacular, mountain scenery on 3 sides, and all of the 18,000 square metres (4.5 acres) is situated on completely flat ground, making it ideal for those of you who enjoy walking or cycling.
Occupying an idyllic location between the azure blue Mediterranean Sea and a range of mountains, this stunning property is a versatile estate of 18,000 square metres (approximately four and a half acres).
Pick oranges, lemons, grapefruit, mandarins, olives and pomegranates from your own established trees. Swim, play snooker or relax on one of the six large terraces. There is plenty of room to add tennis courts, a pitch and putt course, crazy golf, archery or even stabling your own horses. Each of the three houses and the apartment have their own entrances.
The Farmhouse was built about 95 years ago and completely renovated over the last 18 years, the farmhouse offers a wealth of charm and Spanish character. All windows have replacement, pine effect aluminium frames and are double glazed. They have fly screens and blinds.
Renovated with security in mind, all downstairs windows have decorative, external barring and are lockable from the inside. The main door incorporates a security locking system. There is an electrically operated, metal blind above the patio doors to the garden and metal security shutters to the patio doors leading from the Master bedroom suite. These safeguards all contribute to peace of mind when the property is left unattended for a while.
At 10 m x 9 m, the main living area of the house is extremely spacious and stylish, with double-aspect, arched windows and patio doors leading to the swimming pool terrace and garden. Heating is provided by a large log burner. Along one wall are the original cattle mangers, now used for atmospheric, illuminated display. The ceiling is 3 metres high, with exposed beams.
An arched opening links the main living room to the kitchen/diner and there are a further 2 archways between the kitchen and the living room, giving a real feel of open plan living.
The kitchen/diner is large (9 m x 3 m) and with 3 windows, giving lovely, pastoral views to the mountains, it is light and airy. There are more than 9 metres of dark blue Silestone Quartz worktops and with a stunning range of bespoke kitchen cabinets, it is every chef’s dream.
There is a fully tiled cloakroom, with modern wash basin.
A white marble and wrought iron staircase leads from the main living room to the upstairs landing and passageway, with views over the orchard.
Converted from 4 rooms, the Master suite is a haven of peace and calm. Recently decorated in tranquil colours, this is a marvellous, roomy, personal retreat. Double aspect, with long reaching views over the countryside to the mountains beyond and also over the swimming pool and tropical garden.
The huge bedroom (6 m x 5.4 m) has a double, mirror fronted wardrobe and an air conditioning unit. A door leads to a well-equipped dressing room, with window looking out over the front of the house towards the world famous “El Hondo” natural park. Another built-in mirror fronted wardrobe and several areas for clothes storage make this good sized room (3.5 m x 3m) a valuable addition for everyday living.
Patio doors with blind and security shutters lead out from the bedroom onto an enormous, private balcony (9.2 m x 3.2 m). This must be one of the best places in the world to enjoy bird watching , quiet relaxation and the superb sunsets which are to be seen most nights over the mountains. A further door from the bedroom leads to a fully tiled shower room with recently installed shower cubicle, WC, bidet and vanity unit with ample storage underneath.
The second Bedroom with en-suite is a good size double bedroom (3.5 m x 3.5m) with fitted, mirror fronted wardrobe and a window that overlooks the front of the property and the rear pathway. There is a door to an en suite, fully tiled bathroom with SPA bath with shower above, pedestal basin and WC. There is a separate, spacious, shower cubicle. A window affords views over the fields to the Natural Park beyond.
The third bedroom is a double bedroom (3.5 m x 3.4 m) has a mirror fronted, double wardrobe and a window looking over the garden, and we also have the Family Bathroom, Fully tiled with full size bath with shower over, pedestal basin, W.C. and extraction fan.
Accessed directly from the patio doors at the rear of the farmhouse, or via metal gates (with childproof locks) from the orchard and also via the spiral staircase from the master bedroom suite, we have the Glorious Swimming Pool, 10 metres x 5 metres and with a Huge Terrace area. There is a concealed pump and filter housing, a good sized apron all around the pool, with non-slip paving, Massive swimming pool terrace, measuring 15 metres x 15 metres leading to the garden with 2 water taps and hose points, Outside lighting and a Decorative, wrought iron gate to spiral staircase, leading up to the large terrace outside the master bedroom suite.
By the Pool we also have access to the Jacuzzi room/garden room and also to the pool storage room. The summer room is a good size with 5-seater Jacuzzi at one end. At the other end, there is space for a dining table and several chairs. In the centre, at present, is a lounge area.
A charming, cool space, with netted arches to the front. In the rear wall, there are four antique, wrought iron window frames, perfectly framing a wonderful view over the open countryside, to the distant mountains, and with plenty of wall lights and power points, a tiled floor and half tiled walls. A great place to retreat to in the heat of the day and an excellent setting for alfresco meals.
Pool Equipment Store at the end has new lockable door, lights and a tiled floor. This is a large storage space, with metal storage units lining the walls. Easy to keep pool, terrace and beach equipment tidy. (We also store our Christmas decorations and luggage in this room) and could be easily converted into 2 separate rooms. Perhaps keep one for existing use and create a wonderful office space, by adding a window to the front wall.
The Farm House has well established Mediterranean garden with Summer House, this is a wonderful oasis of exotic trees, shrubs and flowers.
At the end of the swimming pool terrace, there is a semi-circular, raised flower bed, faced with volcanic rock. On the right, there are 3 steps down into the garden and on the left, there is a ramp, suitable for wheelchair users. The garden is laid to gravel for visual effect and easy maintenance, with a central, serpentine path, created from weathered, handmade, terracotta briquettes. Along the right hand side, there is a long, raised flower bed, topped with marble chippings, which houses a host of rose bushes and Mediterranean shrubs and flowers.
There are several special trees in the garden, including palms, pomegranates, chorisia (which has beautiful, lily shaped flowers), parkinsonia, lagunaria, a huge stand of pampas grass and an ancient olive tree in the centre of a raised, circular roundabout, yuccas and jacaranda.
The back fence, which has a wide rear gate, is screened by oleander trees, which produce a profusion of colourful flowers during the Summer months.
Towards the back of the garden is a gem of a Summer house, which is open on three sides and is a perfect, shaded haven for hot, Summer days.
There are two further, detached, single storey villas, each of which has 4 double bedrooms. They were built approximately 40 years ago.
Villa 1
This has its own front door entrance from the orchard, and has a spacious, open plan sitting room (7 m x 5.7 m) is light and airy, with two large windows, plus patio doors. The windows have outside shutters and fly screens. The patio doors have a full size, wind down, outside security shutter.
There is a feature fireplace, housing a built-in log burner with glass door, and the room has hot and cold air conditioning and a ceiling fan, with connection points for TV and internet.
The open plan sitting room flows into the modern kitchen/diner and utility area (in total, 6.8 m x 3 m) where there are a generous number of floor and wall cabinets and extensive worktops. There are 2 windows, each fitted with shutters and fly screens, and there is plumbing for a washing machine and a dishwasher and a door leads to the rear garden.
Bedroom 1 is situated at the front of the villa and is a good sized double (4 m x 3.5 m) with a window (fly screen and shutter) and a large wardrobe comprising central drawers under a mirror, flanked by 2 x double-doored hanging spaces. There is a ceiling fan and an air conditioning unit.
Bedroom 2 is situated to the rear of the villa and is a large double (4.5 m x 3 m) and the window, with fly screen and shutter, overlooks the terrace and garden. Also there is a ceiling fan and there is space for creating a small office in this room.
Bedroom 3 is a double (3.9 m x 2.9 m), fitted with a ceiling fan with 2 x double doored wardrobes, each with drawers under, providing ample storage.
There is a fully tiled en suite shower room with a window. There is a generous sized shower, an attractive vanity unit and W.C.
Bedroom 4 is a double (3.9 m x 2.9 m), fitted with a ceiling fan and there are 2 x double-doored wardrobes, each with drawers under, providing ample storage.
There is a fully tiled en-suite shower room with a window. There is a generous sized shower, an attractive vanity unit and W.C.
The family bathroom is fully tiled and has a full size bath, a separate shower cubicle, an attractive vanity unit, a W.C. and a large, heated towel rail.
Patio doors lead from the lounge onto a large, tiled terrace (9.5 m x 6.5 m) with covered, alfresco dining area (4 m x 4 m). The terrace is enclosed by balustrades with steps down into the garden. There is a good sized storage room on the terrace, with security door and light.
The garden is laid to gravel for easy maintenance, with an ancient olive tree, 2 palm trees, several established, fruit bearing orange trees, ornamental shrubs and a covered well. There is a storage room at the rear and vehicular access to the drive via a wide back gate.
Villa Two
Spacious rear terrace with barbecue and outstanding views. Independent front door from the orchard leads into a small vestibule, leading to a central corridor.
The large, open plan, living space incorporates a spacious sitting room (6.8 m x 4.2 m), a good sized dining area and a modern, fitted kitchen (3.5 m x 2.6 m). The whole area is light and airy, with 2 sets of patio doors and 2 windows; all fitted with security shutters and fly screens.
The large, lounge area is arranged on both sides of a set of patio doors that lead out onto the terrace. There is a cast iron log burner on the right hand side of the room.
The dining area has a set of patio doors to one side. These open onto the side of the garden.
The kitchen has a good range of wall and floor cabinets, with space and plumbing for a washing machine and a dishwasher. This is a huge room (6.3 m x 3.7 m), with space for a home office or study area.
There is a window with fly screen and security shutter which looks out onto the orchard and a further light source of glass blocks to the side. There is also a ceiling fan.
The Master Double Bedroom With En-Suite (3.9 m x 2.9 m) has 2 double door fitted wardrobes, with drawers under. There is a window with fly screen and security shutter which overlooks the garden and there is also a ceiling fan. There is a fully tiled, en suite shower room with a generous size shower, a pedestal basin and a W.C.
The Second Double Bedroom With En Suite and this room (3.9 m x 2.9 m) has 2 x double door wardrobes with hanging space and drawers under. A window overlooks the orchard and there is a ceiling fan. There is a fully tiled, en suite shower room with generous size shower, a pedestal basin and a W.C.
The third double bedroom (4.9 m x 2.5 m) has space for a study area and leads off the main lounge, and here is a window with fly screen and security shutter that looks towards the snooker salon and there is also a ceiling fan.
The family bathroom is fully tiled and houses a full size bath, a shower cubicle, a pedestal wash basin and a W.C.
Patio doors with security shutter, lead directly from the rear of the lounge onto the large, (6.6 m x 6.4 m) tiled terrace.
There is a screened, alfresco storage and dining area (6.7 m x 6.4 m), with attractive arches.
On the open terrace, there is a purpose built barbecue. The perimeter is enclosed by balustrades, with front steps down to the garden. There is also a side ramp to the garden, suitable for wheelchair access.
The garden is easy maintenance, with established, ornamental trees and shrubs. There are several orange trees and palm trees. There is parking for several cars to the side of the garden, accessed via a sliding gate, and there is a wooden play house for children.
Self-Contained Ground Floor Apartment
This is a 1 bedroom, ground floor apartment attached to the side of the Farmhouse, with views over the orchard, with open Plan Salon with Kitchen, Ideal for guests, staff, teenager’s den, or as a granny annexe. The spacious, open plan lounge (6.4 m x 4 m) with open fireplace, incorporates a modern, American style, fitted kitchen with solid oak cabinets and granite worktops. There is a door to a double bedroom (4 m x 2.8 m) which has a ceiling fan and a window which looks out over the fields to the front of the property. Another door from the living room leads to a fully tiled bathroom which has a bath with shower over, a W.C., a bidet and a vanity unit with storage below. Small window.
SNOOKER HALL WITH FULL SIZE TABLE/GYMNASIUM/LIBRARY
Housed in an attractive, purpose built building of 165 square metres, with exposed, wooden, Cathedral ceilings.
Accessed via a security door from the orchard or via a rear door to the side of VILLA 2, the floors are all tiled in the same colour, throughout. The security, front door leads into a vestibule and corridor with wall lights.
The windows on the South wall are exquisitely designed, with coloured glass blocks below a framed and glazed semi-circle which have cast iron filigree work to the outside.
A good sized room (6.2 m x 3.8 m). Light and airy, as gymnasiums should be, there are 2 windows in the front wall, both with fly screens and security shutters, affording a pleasant view over the orchard. A third, arch top window is in the South wall.
The gymnasium is equipped with running machine, trampoline, semi-recumbent bicycle, stereo sound system, dumb bells, exercise mats, and exercise bench.
There are 3 large, gold framed mirrors fixed to the walls.
Library
At present, this large, open room (7.3 m x 5.3 m), is used as a family library and hobbies area. There is an arch topped window in the South wall, giving onto the front field. There are four wall lights and there is existing wiring for a central light. This is a fantastic space, in excellent condition and lends itself to a host of different uses. There are more than 12 power sockets in this room. There is a sink unit with single drainer, for rinsing glasses and hands. There is an attractive tiled and white marble upstand and cupboard underneath.
Cloakroom
A breathtaking room, purpose-built to house the fabulous, antique, Burroughes and Watts, full size snooker table, with canopy light above. The soaring, wooden, Cathedral ceiling frames this masterpiece perfectly.
The full size table is included in the sale, complete with snooker balls, billiard balls, chalk box, cues and cue stand, rests, spiders, illuminated Borroughes and Watts scoreboard, canopy light and table baize iron. At present, one end of the room is used as an office and study area.
There are 2 arch topped windows, giving on to the fields and another window in the opposite wall. This has a security shutter and fly screen. There is also a dartboard with light above and 2 wall mounted up-lighters.
Multipurpose Room
This is a substantial room, accessed from a lockable door from the snooker salon and also via a door to the side of VILLA 2’s terrace. There is a window with fly screen in the south wall, which floods the room with natural light. A joinery quality counter runs along one wall, with shelving under. This is ideal for craft and hobby work. It could be an ideal work station for a home based mail order business. There is a sink unit with cold water tap. At present, this room is underused as a storeroom, but new owners could consider a variety of uses, such as a conference room, office space, workshop, showroom, or for further sports usage.
All the houses and the apartment access the orchard, which is gravelled with paths and includes orange trees, lemon trees, grapefruit and olive trees plus several established flowering trees.
The wire fence surrounding two sides is covered with various flowering, climbing plants and it is a riot of colour for several months of the year.
Covered Alfresco Dining Area
Outside the front door to the apartment, at the side of the farmhouse, there is a large, covered area of 10.2 m x 6.7 m. It has a terrazzo floor and is ideal for shaded, outdoor dining. It gives directly into the orchard. Access to the drive is via a large sliding gate, so vehicles can be parked here if required.
Covered Parking
Situated near to the Farmhouse is an attractive covered parking area for four cars. There is power and an outside tap situated here. There is plenty of room for outside parking for 40 plus cars.
The property is approached from the road by a private driveway of approximately 100 metres.
Enjoy country living, with very few close neighbours, yet just a short drive to 2 vibrant Spanish villages, both with a variety of shops, schools, restaurants, bars, banks and a post office. Each village has a well established medical centre.
The nearest village is Dolores, about 5 minutes by car. In the centre is the pedestrianised square, which is dolores-5-minutes-from-las-palmeras-estatevery pretty and a lovely place to sit at one of the cafes for a coffee or a beer. There are shops and banks here, too, and an imposing Church with a sparkling blue tiled roof. The village also has two modern supermarkets stocking a very wide range of products. There is a large municipal outside swimming pool, open in the summer months.
The village celebrates various fiestas throughout the year which are well attended and good fun for all the family.
The Estate is just a 5 minute drive to motorway links with the whole of Spain, and only a 12 minute drive through deserted country lanes to unspoilt, golden sand beaches.
Alicante Airport, with plentiful flights to several UK airports and many European destinations, is just 25 minutes away.
Share
Features
Base Information
Bed
12
Bath
10
Building Information
Floor area (Total)
1007 sqmt
Land Information
Lot Size
17296 sqmt
Amenities
General Amenities
Cess Pit / Septic Tank
Dressing Room
Barbecue
Annexe / Guest House
Mains Water
Summer Kitchen
Partially Furnished
Alarm System
Fenced Plot
Electric Gates
Mains Electric
White Goods
Utility Room
Fireplace - Log Burner
Equestrian
Air Conditioning
Fast Internet & Phone
Double Glazing
Terrace
Exterior Amenities
Garage
Additional Information
Pool :
Yes
























